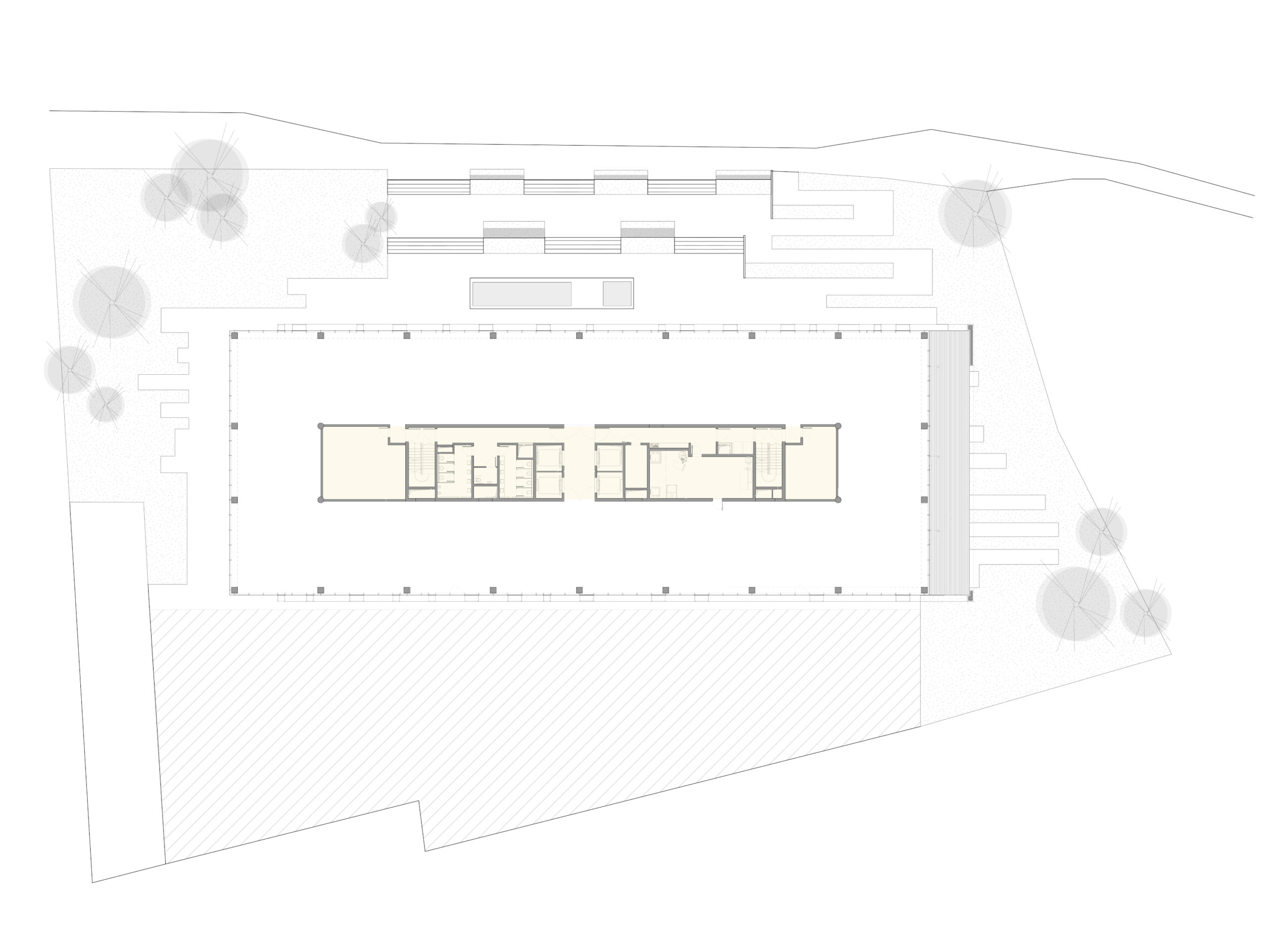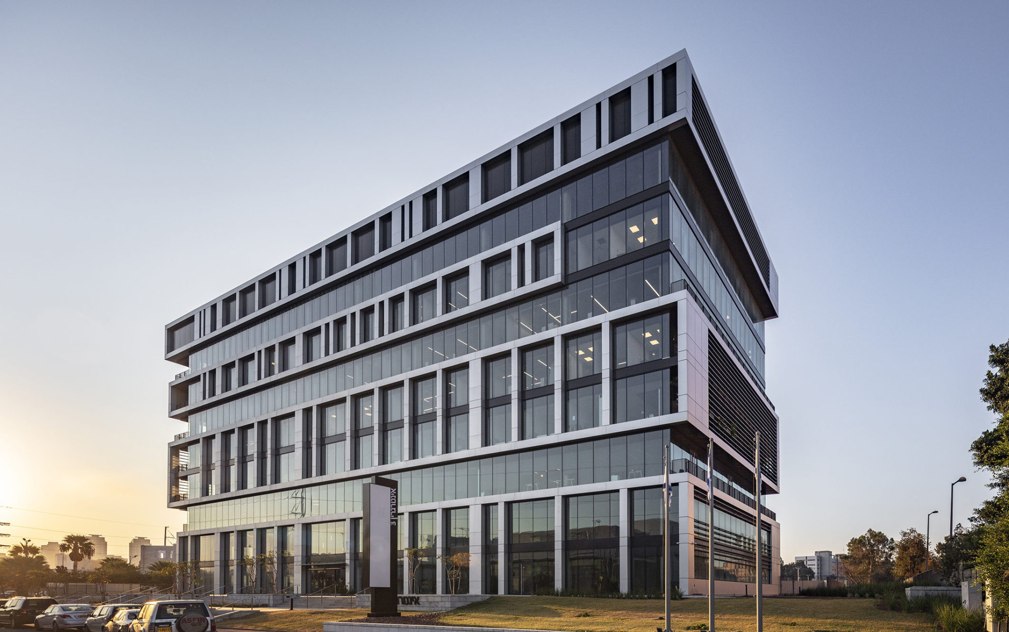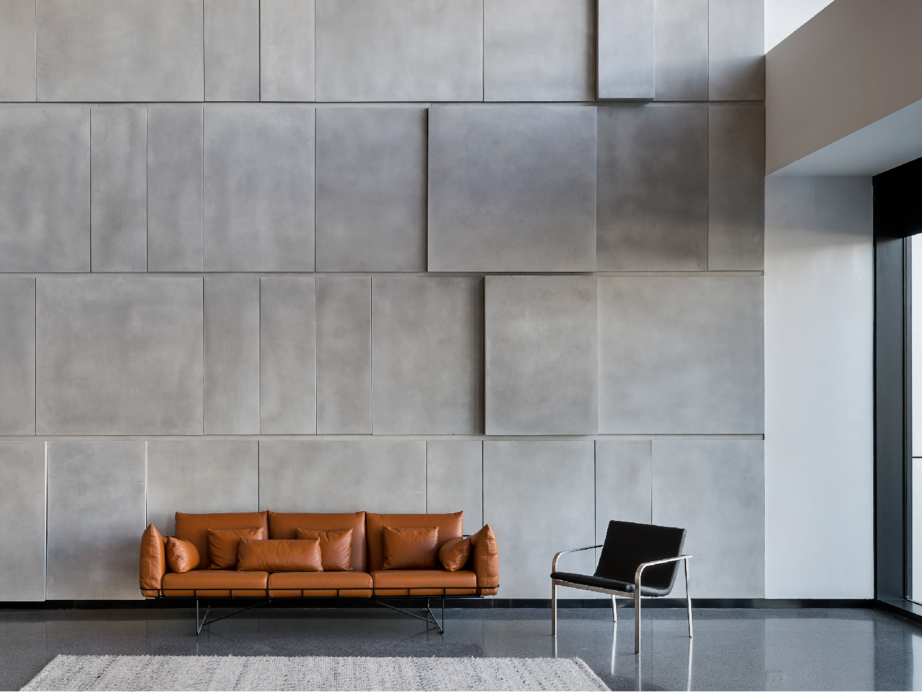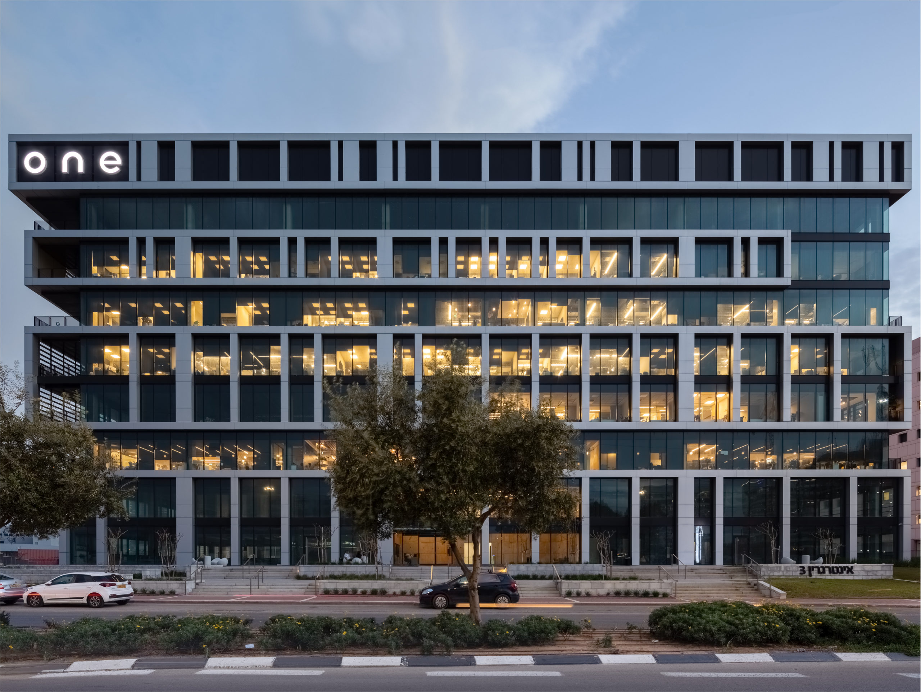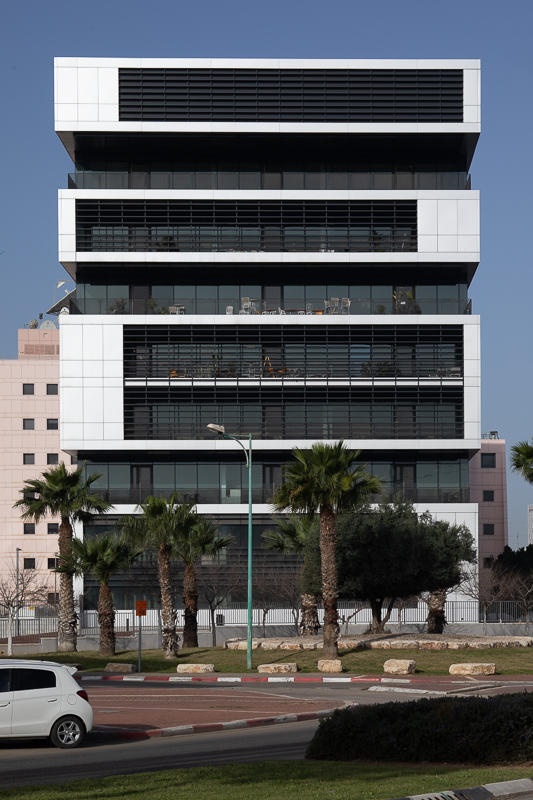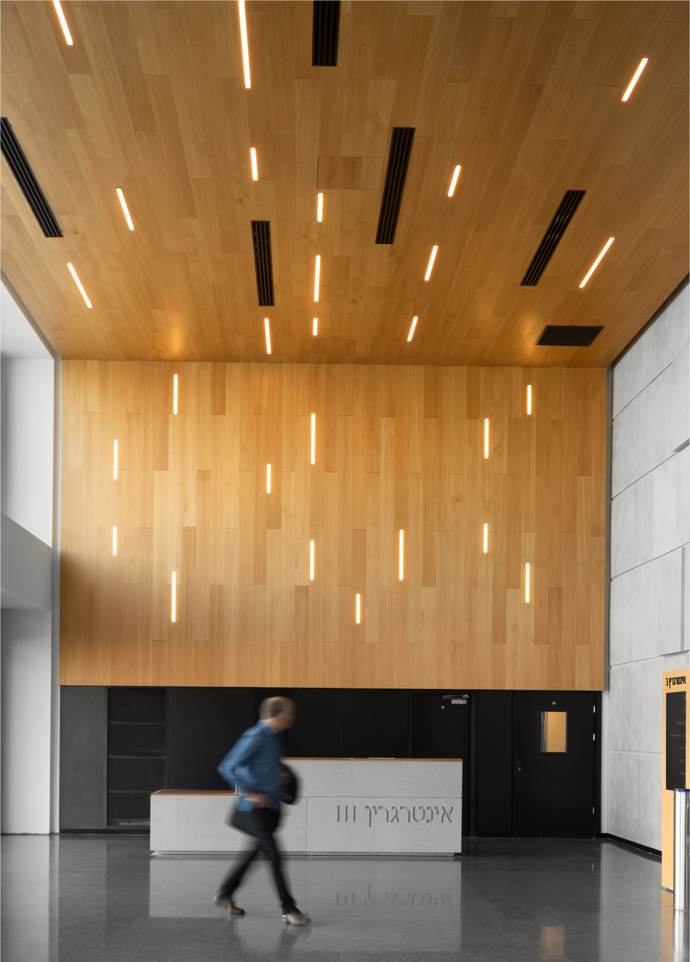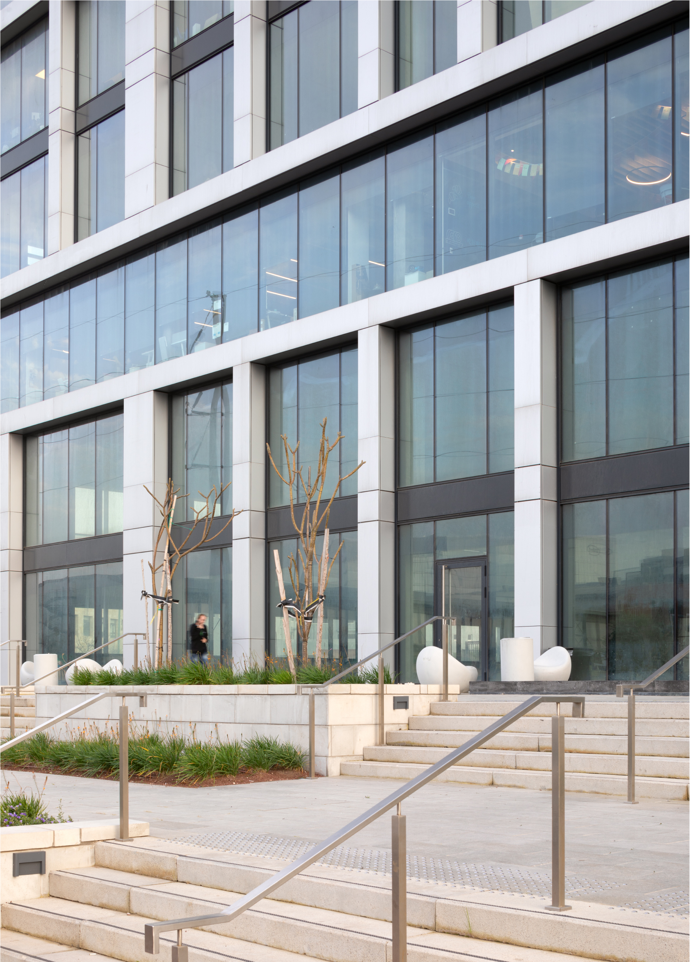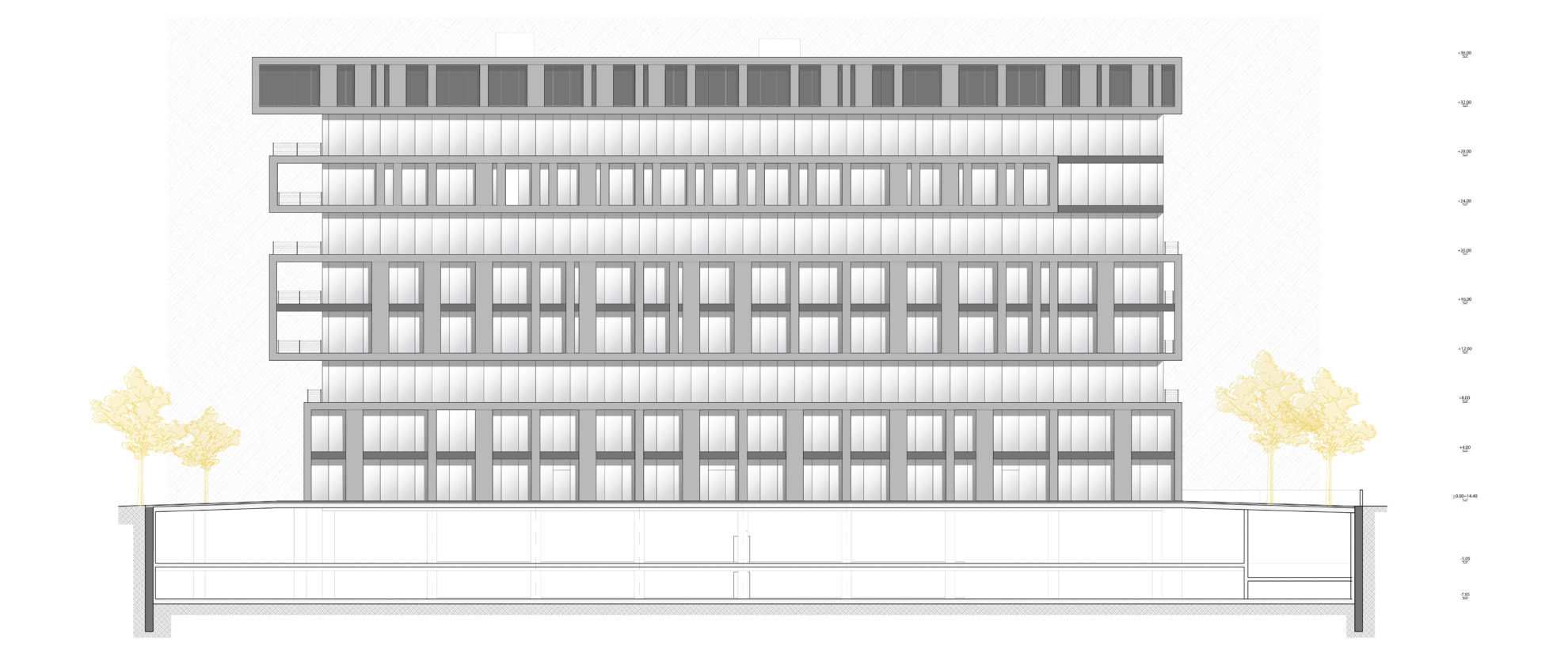Sustainable Design
Developer Intergreen’s third project with MP Architects, 1013 is an unorthodox office building focusing on energy efficiency while providing high architectural value to its tenants.
With smart resource distribution systems throughout the project, 1013 follows a higher standard of green design and energy cost maintenance. While offering sophisticated HVAC, water and lighting systems, the building’s curtain wall systems offer the tenants ample natural light and panoramic views of the surroundings. Moreover, the usage of high-quality natural materials such as local stone, greenery and finishes. The material palette is composed mostly of concrete, glass and wood offering a minimalistic yet contemporary design solution which echoes throughout the interior spaces as well.
The balconies offer suspended planting areas with offer passive shading and higher air quality for the tenants. With green spaces throughout the grounds and generous balconies on every floor, flanking the open-space floor planning, the project offers a higher office work environment.
